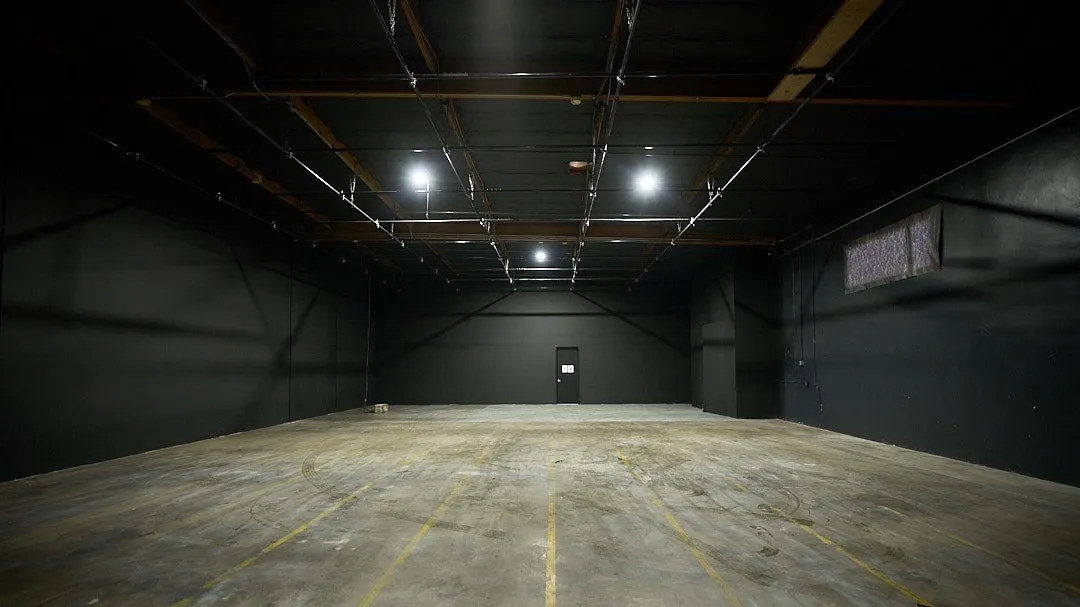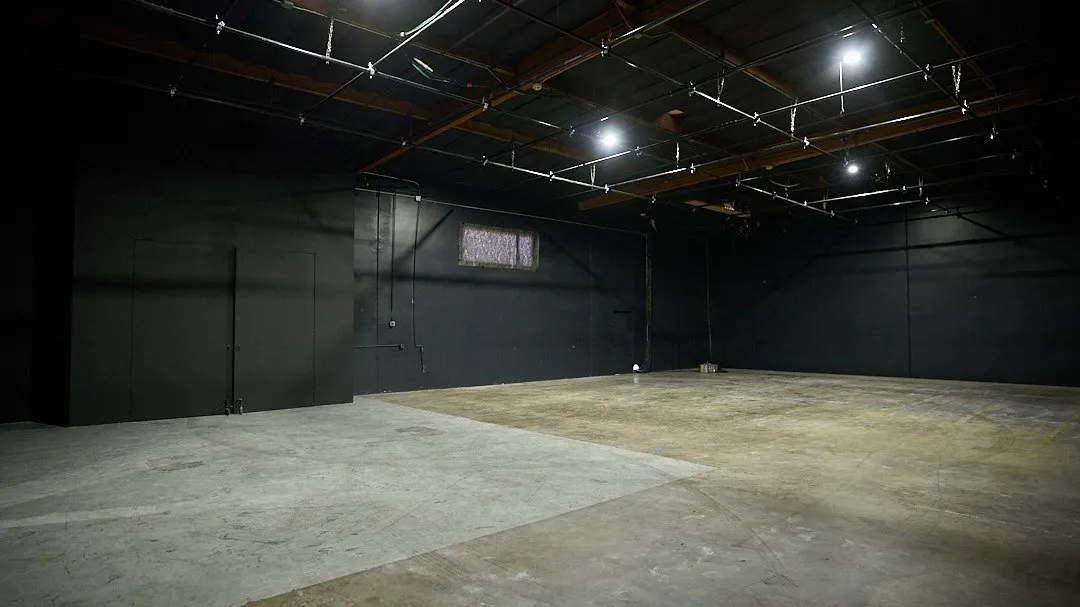
Stage 1
Specs
- 69′ x 46′
- 3214 SQ. FT
- 18′-19′ Ceiling Height
- 16′ Height to Grid
- 6’x8′ Grid Spacing
- 10’x 10′ Cargo Door
- 200A House Power
Amenities
- Hair & Makeup Room
- Wardrobe/Green Room
- Production Office Space
- Private Restrooms
- Common Area with Kitchenette
- High-Speed Wireless Internet
- Large Stage Doors
- Private Parking Lot



